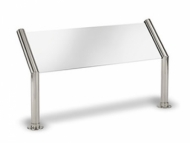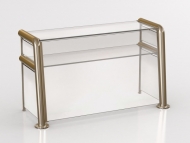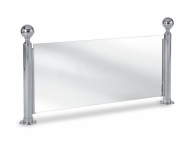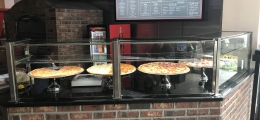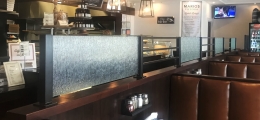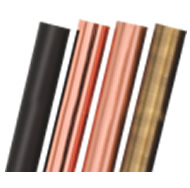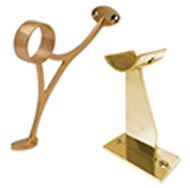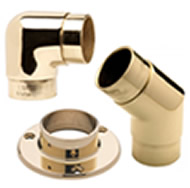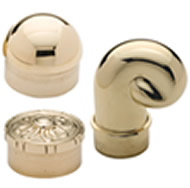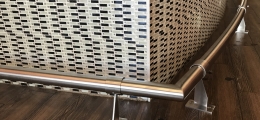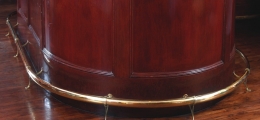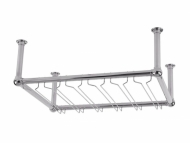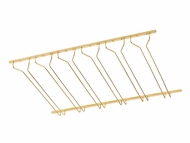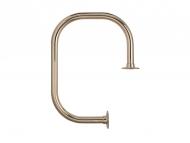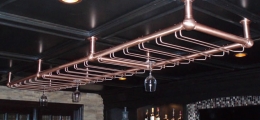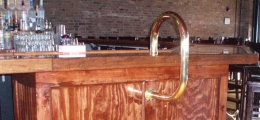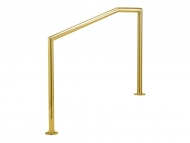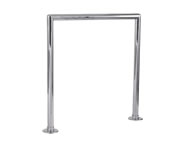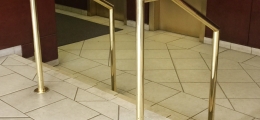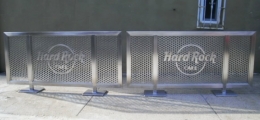The best floor plan will allow for the maximum number of seats, without leaving the restaurant looking empty during peak times.
A lot of thought goes into the layout of a restaurant. It requires an eye not only for aesthetics, but also for safety and efficiency. A good pizzeria doesn’t just try to fit as many customers as possible—they pay attention to ambiance and the experience of both their staff and clientele, as well as their bottom line. The right fixtures and layout can make all the difference.
Make the right impression.
People dine out because they want the experience. Giving customers the right experience can encourage them to stay longer and create a higher perceived value for a restaurant—both of which translate to more money. Long Island and New York City pizzerias that provide a good experience earn more, and part of ensuring that experience is creating the best atmosphere possible. Choosing the right finishes for tables, chairs, and partitions can make a space look expensive, without breaking the bank. Food shields are a must-have, as they provide an attractive, low-maintenance, hygienic way to display food and generate interest.
Strike a balance.
The right tables can make or break a space. Filling a restaurant with large tables might look good, but how often does the average pizzeria seat big parties? On the flip side, filling it with small tables can mean having to regularly rearrange things to suit customers’ needs, creating ugly, inefficient floor plans that restaurant staff need to waste time fixing. The best floor plan will allow for the maximum number of seats, without leaving the restaurant looking empty during peak times.
Choose the right seating.
Many New York pizzerias boast old-fashioned brick pizza ovens (some imported from Italy), and part of the experience of dining there is watching the pizzaiolos at work. Others may have live music, stages, or other attractions. Choosing the right table height and seating configuration can help restaurant owners take full advantage of this. Choose standard tables (30” table height) for areas near focal points, and place counter-height (36” table height) or bar-height tables (42” table height) further away to give customers an unobstructed view. Be sure to include booths and attractive partitions for more intimate seating arrangements.
Analyze your flow.
Before settling on a seating plan, analyze the flow of your restaurant. How safely can your staff maneuver around tables? How easy is it to retrieve dropped items and keep everything clean? This will help you create the most efficient seating you can, and make life easier on your staff.
Developing the right floor layout is a marriage between choosing attractive seating, tables, partitions, sneeze guards, and displays, and placing everything in a way that maximizes customer experience and staff efficiency. Watch your restaurant’s traffic patterns and plan around focal points and other attractions, and you’ll have a bustling New York pizzeria filled with satisfied customers.
TAGS: pizzeria, new york, long island, layout, restaurants

