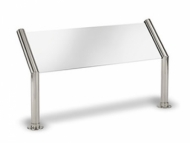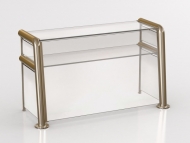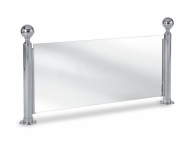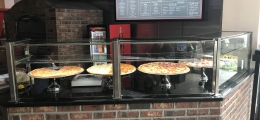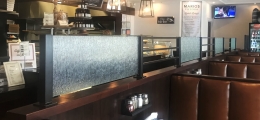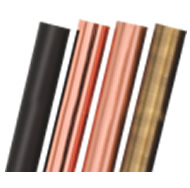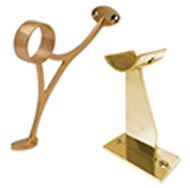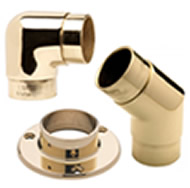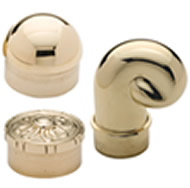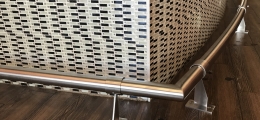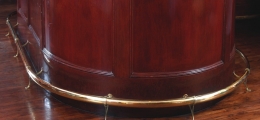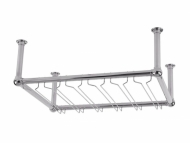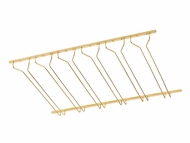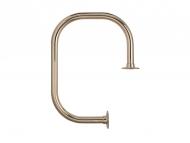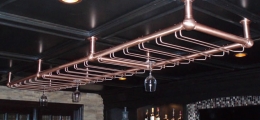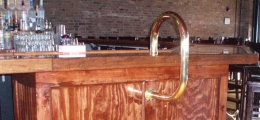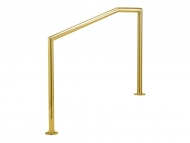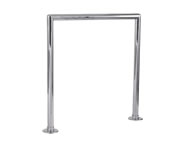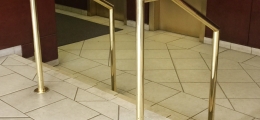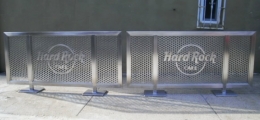The idea of owning and designing your own commercial bar can be an exciting prospect. For all of the thrill you imagine in your own mind, your bar may fall short of your future guests’ expectations if it is not designed to their liking. You can create a bar that people will love to visit often by remembering some important tips during the planning process.
Strategic Kitchen Location
People who work in the bar and restaurant design industry often talk about the fundamental circulation of a soon-to-be business. When you are envisioning your own bar’s layout in your mind, you need to think about the flow of traffic in and out of every area but especially the kitchen.
These design tips can help you create a bar that guests will never want to leave.
If you plan on opening and running a bar and grill, you need the kitchen to be strategically located close enough to the bar and dining areas. Of course you do not want this part of the bar to be front and center where everyone, guests and staff alike, will be inundated with the sights, sounds, and smells coming from the kitchen. However, you want it to be close enough so that guests are served hot food and staff can come and go quickly from the bar or the tables they are serving.
Space Constraints
Before you finalize any plans for the actual bar itself, you need to figure out how much space with which you have to work. You or your designers should measure the area for the bar and then create blueprints that fit everything from the bar stools to minute accessories like the foot rails and bar rails.
With accurate blueprints, you can shop for and purchase furniture that will fit well within the allotted space. As you shop for these fixtures, you might want to stick to a theme or color pattern so that the bar area complements or matches the decor in the rest of the business. You likewise should choose artwork, music playlists, and other accents that you want to utilize in the bar.
Service and Safety
Another tip to keep in mind as you plan out the bar area of your business involves ensuring that the bar itself is easy for your staff to serve. You do not want your wait staff tripping over foot stools as they try to bring food to customers. You want the bar to be generous enough in size that the servers can go in and out of the area easily while still fitting with the allotted space of the room.
Consider portioning off a section at the end of the bar for a wait staff stall. You can install a service bar rail to keep customers form spilling over into this area and disturbing your servers.
The bar likewise should accommodate the number of bartenders you intend to have on hand during any given shift. A bar that is too large for a single bartender could be a waste of money. Alternatively, a small bar would not be large enough to fit two or more bartenders. Ideally, however, you want the bar to be a place that is inviting for the customers to gather while being practical for your staff to manage.
Ergonomic Bar Measurement Guidelines
Implementing the proper bar height, bar top, and other ergonomic standards will ensure the safety and comfort of both your bar staff and customers. Much research has gone into determining the appropriate measurements for optimum bar design. Here are some industry standards that the majority of bars and restaurants use as guidelines.

- The bar should be between 42”-45” high.
- Bar top should be 24”-30” wide.
- The inside edge of the bar top should overhang the bar die – the enclosure that hides soda, beer, electrical and plumbing lines in the unit – by 11”.
- The highest reachable shelf of the bar back should be 69”-72” high. Stocking shelves can be higher, but keep in mind that these are not functional for day to day bar tending. They are meant solely for storing bar items.
- 2-tiered shelf back bar liquor displays should be 9”-10” wide and each step should be 4”-5” high.
- The suggested distance between the edge of the bar and the adjacent wall should be between 76”-90”.
- Drink rails should be 10”-12” deep. These rails should be set at the same height as the bar top.
- Allow 18”-24” for patrons sitting at the bar (referenced from the outside edge of the bar top).
- Bar patrons should have an aisle space behind them of at least 30” for ease of movement.
- Allow for 18” standing room in front of a drink rail and 24” if bar stools are used.
Consider The Ambiance
Once you finalize the plans for the bar and accessory furniture, you need to think about what kind of ambiance you want to create in your business. The ambiance should match the theme of the place, of course. However, you need to think about what will keep your customers happy and ready to spend money on the food and drinks you are selling.
You might have success by using soft lighting to put people at ease immediately after walking into the bar. You do not want them to get too relaxed, however, and not spend money. You can keep them alert and engaged with music that complements the theme of the business. With the right lighting scheme and music playlists, you can create a psychological and social experience for which your customers will keep coming back.
The Bar Entrance
It is easy to get caught up with planning how the bar will look or what kind of music to play. However, all of your design strategies will be for nothing if you forget about creating a welcoming entrance to the business.
The entrance gives the first impression of your bar to the public. You want it to be upbeat and engaging but also comfortable at the same time. You can set the tone by including comfy seating for people who are waiting for a table, hanging artwork or lighting in the area, and by including plants, statues, or other artwork near the door.
Restrooms
Finally, you need to think about where you want the restrooms to be located in your bar. You obviously do not want them to be too close to the bar or dining area. Still, you need them to be close enough for guests to find on their own.
You can point the way to the restrooms with lighted signs. Inside the restrooms themselves, you can hang artwork, use appropriate lighting over the mirrors and facilities, and have music piped into the area to keep customers engaged with your business.
These design tips can help you create a bar that guests will never want to leave. They go a long way in establishing the comfort and appeal level you envision for your future business.
TAGS: bars, restaurants, design, safety, business

